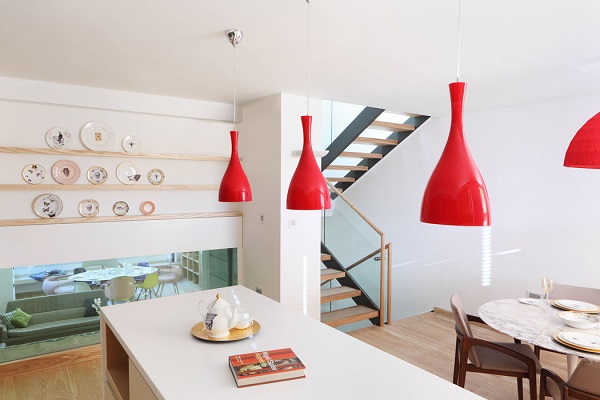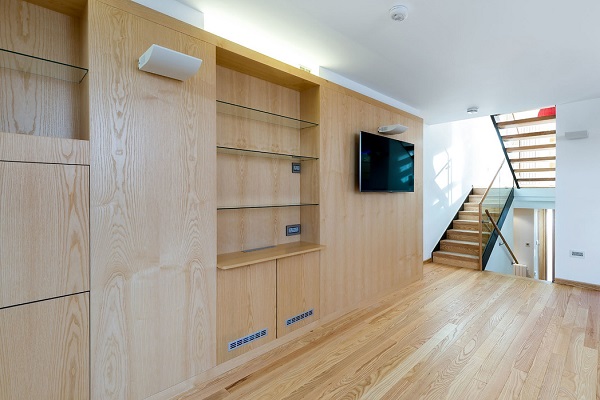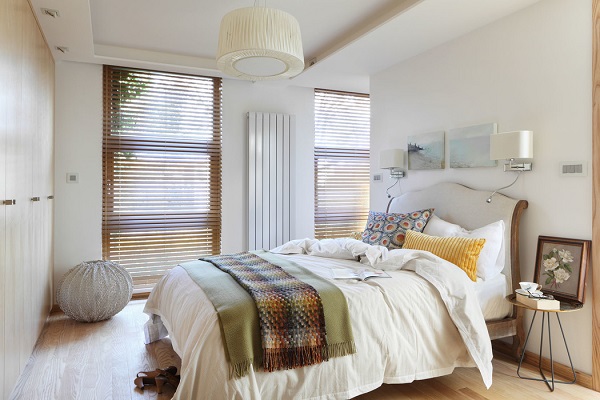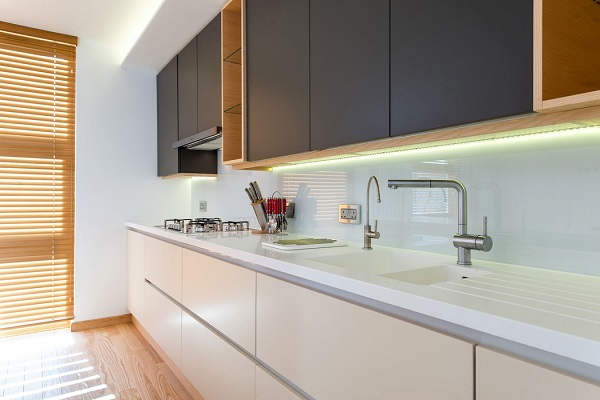Quickswood House, London
Quickswood House is a 1970s terraced house with three bedrooms, which has been completely renovated and extended to respond to the needs of a family with three children. The client wanted a contemporary minimalist design using mainly natural materials, with a very green vocation.
AR Architecture redesigned the building to improve the flow and allow light into the previously dark north-facing rear of the property, introducing a system of openings between split-level spaces – one of them being a 3m long fish tank. By adding a cleverly designed back extension with an ‘origami style’ sloping Sedum roof, creating a private roof garden, relocating the kitchen and breakfast area to form a more spacious formal living & dining area and providing ample amount of integrated storage in bespoke joinery, AR Architecture significantly extended the house while preserving its natural realm. The space is accomplished with tactfully matching elements of décor and furnishing, provided by the interior designer, Pascoe Interiors, who supplied the kitchen, flooring, window treatments, bespoke joinery and FF&E.
The guiding thread is charm, because all the elements of this home charm right down to the finest detail. For example, as you enter you will certainly not miss a detail: charming, sophisticated and exclusive, the Vimar Eikon range cover plates are displayed perfectly, framing switches, socket and controls.
Forms designed to be noticed, sizes which delicately stand out on walls, an ultra-slim profile. The Eikon range gives importance to the quality of the materials and their workmanship, they enhance the buttons and controls in two variants: crystal with a bronze mirror colour and white colour crystal, both with silver buttons. While the former enchant with their brightness, the white crystal cover plates are almost imperceptible, with a delicate charm in line with the latest interior design trends.
Square-cut and decided shapes, combined with well defined corners in the strict and refined design of the cover plate, blend perfectly with the very linear structure of the house. The beauty of Eikon also shines through thanks to some of the special details added to underline the stylistic features of the home. The new staircase, for example, is fitted with mirrors and redesigned to add greater transparency. From this space, the light penetrates into the lounge through a large glass wall, lighting up the Vimar devices.
Eikon however offers not only beauty but also superior safety, comfort and practicality. A wide range of sockets – from shaver sockets in bathrooms to telephone and TV sockets – meets every functional need.




